Kobe's Ijinkan: An Eclectic European Enclave
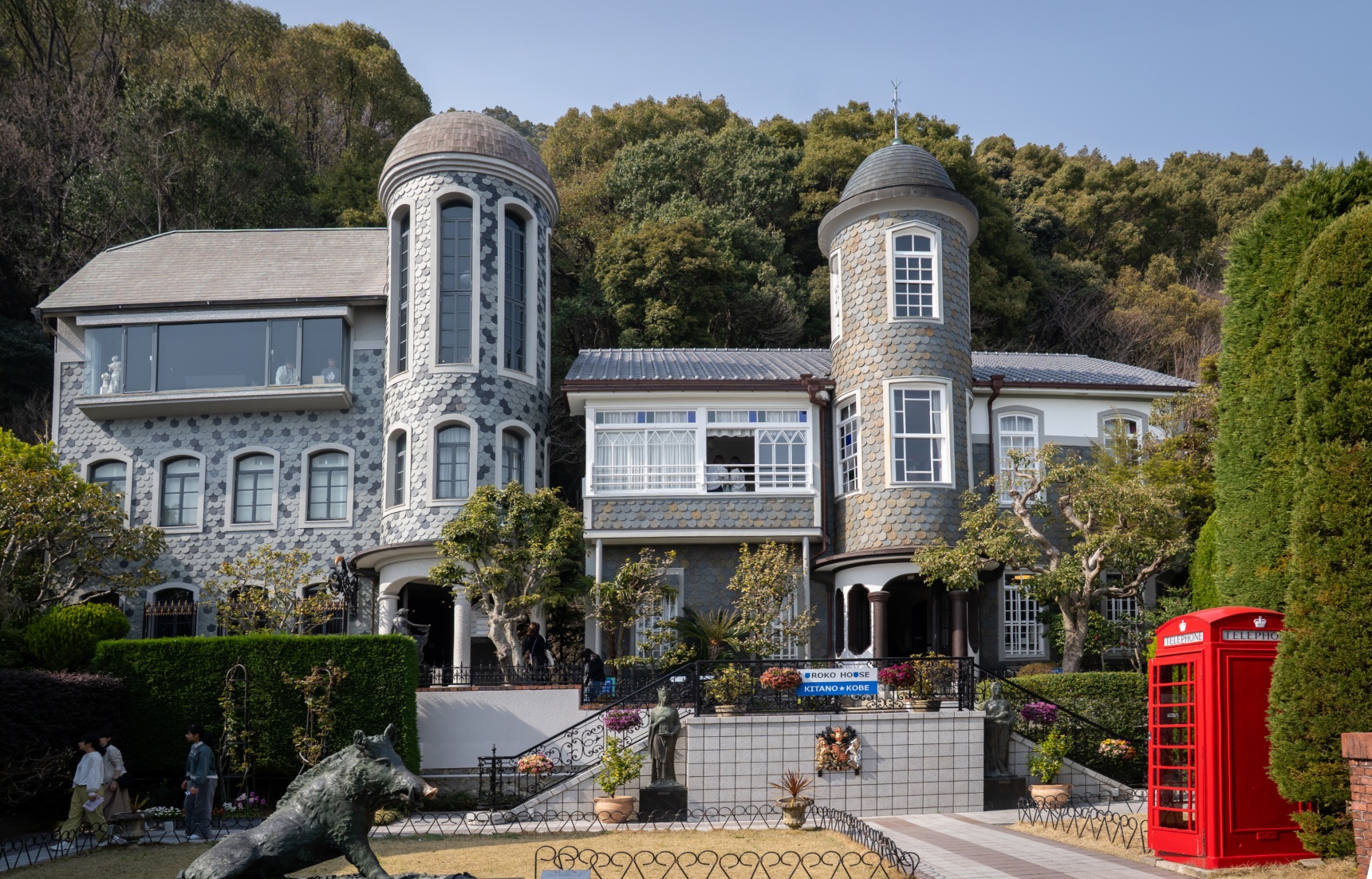
The Uroko House (right) is an idiosyncratic and charming residence built in the late Meij period. It’s striking turret and fish-scale (uroko) tiles have made it an iconic symbol of Kobe’s Ijinkai district. To the left is the Observation Gallery built in 1982 to mimic the house itself. (Photo by Cindy Bissig)
The city of Kobe's Ijinkan-gai (foreigners' house district) is a hillside neighborhood featuring European-style houses built for foreign residents more than a century ago. Many have been preserved, and are now a prime tourist destination for history and architecture buffs.
By Azby Brown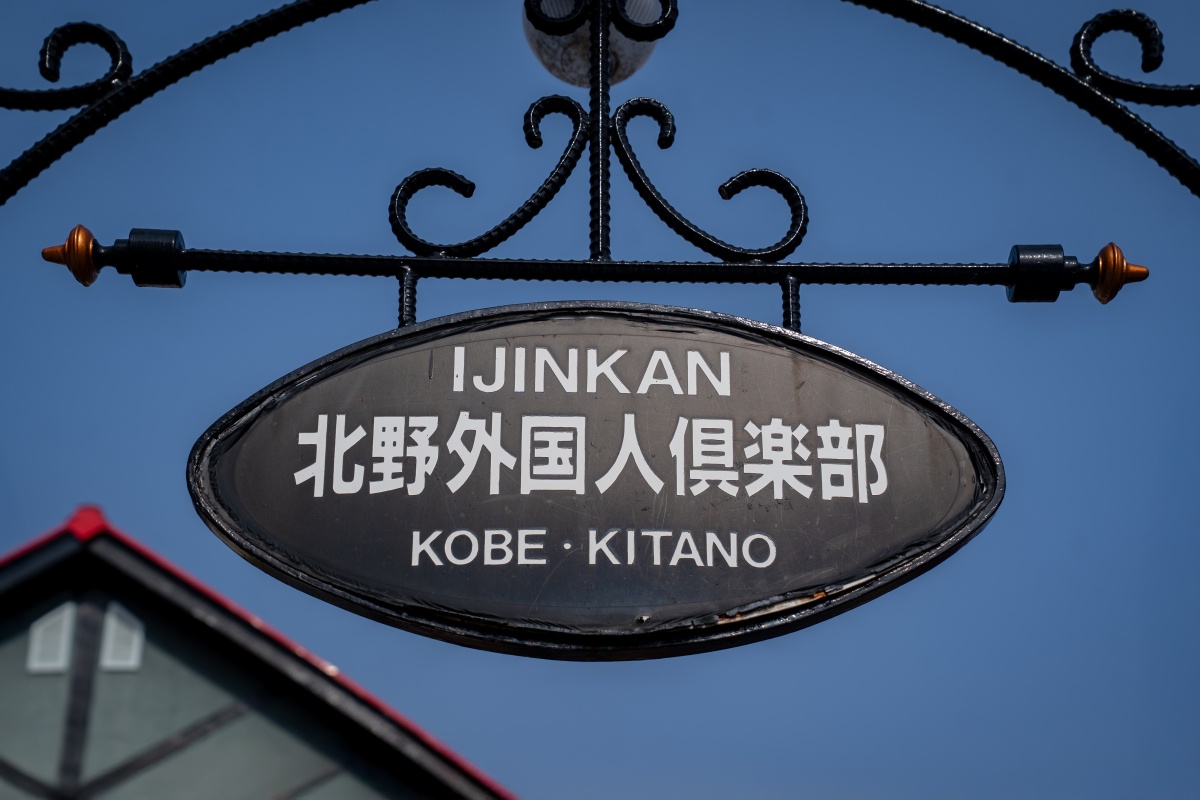
(Photo by Cindy Bissig)
I first visited Kobe in 1985, shortly after arriving in Japan to begin my research in Japanese architecture. The Ministry of Education, which funded the program I was on, had wisely put its grantees in a six-month long intensive Japanese language program at Osaka University of Foreign Languages. A couple of my Japanese classmates there were from Kobe and offered to show me around. Knowing of my interest in early Western-style architecture in Japan, they insisted we visit Kobe’s Ijinkan-gai (foreigners’ house district), a hillside neighborhood overlooking the bustling port, where many houses were built for foreign residents in the late 19th and early 20th centuries. Even in the 1980s, the district was a prime tourist destination in Kobe, and for my friends the visit was familiar fun—ice cream, old-fashioned cafes, and quirky gift shops. For me it was fascinating and eye-opening.
In 1867, Kobe became the third Japanese port after Nagasaki and Yokohama to be opened to foreign trade, and its wharf-side foreign settlement rapidly outgrew its boundaries. The Yamate area at the time was an appealing rural hillside to the north of the settlement. The gentle slope provided a good view of the port and the ocean, making it extremely attractive to the foreign residents who began building homes there in the 1880s.
It rapidly developed into a unique foreign residential area known as the Kitano Ijinkan-gai. By the early 20th century the neighborhood held more than 200 Western-style and Japanese-style buildings. At present only about 30 Western-style houses constructed in the 19th and early 20th centuries are still standing, the rest having fallen victim to WWII bombing and redevelopment.
Hybrid Styles of the Times: Clapboards, Verandas, and Parlors
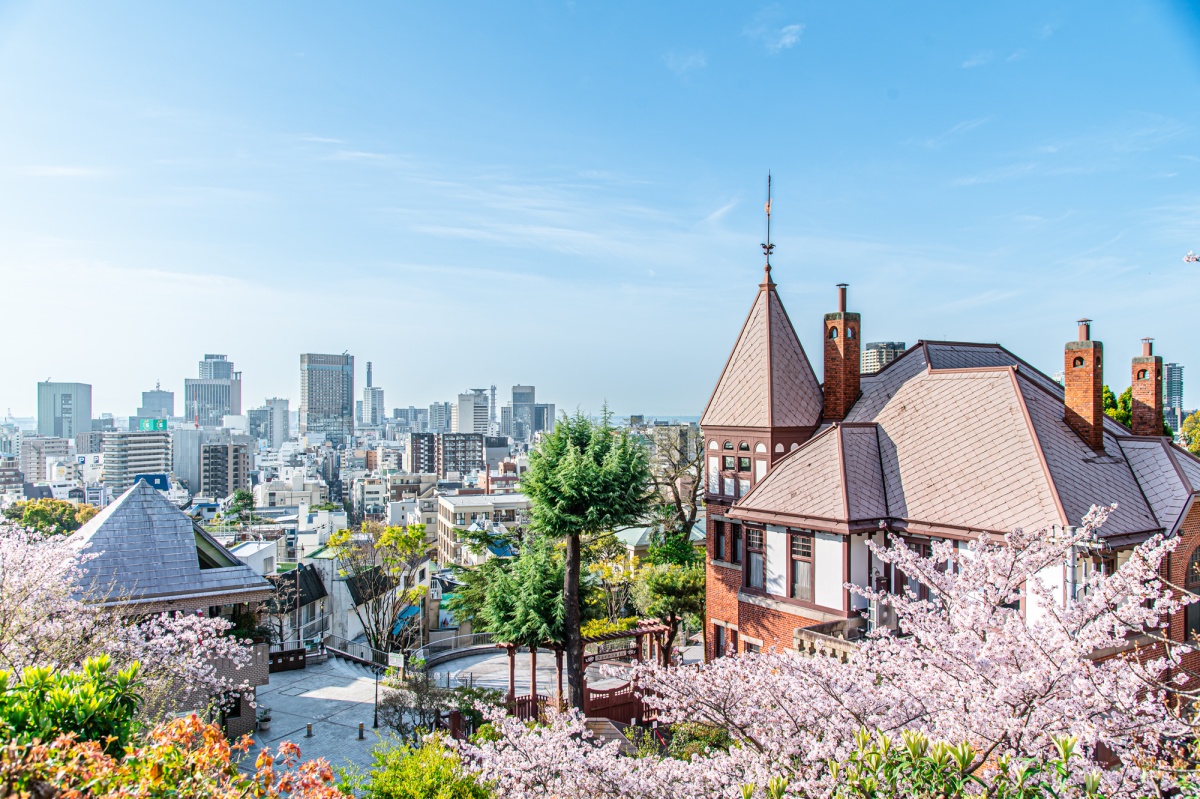
The site of the Weathercock (kazamidori) House, completed in 1909, was chosen for its stunning view of Kobe City and its port area. (Photo by Kobe City office)
The European and American traders and businessmen of the foreign settlements wanted to build homes and businesses in styles that were familiar, practical, and comfortable. There were a number of professional Western architects doing high-quality design work in Kobe at the time—Georg de Lalande (1872–1914), for example, designed the elegant Oriental Hotel in Kobe as well as fine houses like the Weathercock House. But many of the designs foreign residents used were adapted from internationally-circulated architectural pattern books. This partly accounts for the surprising similarities I noted between the typical Kobe ijinkan and houses from the same period in my native New Orleans.
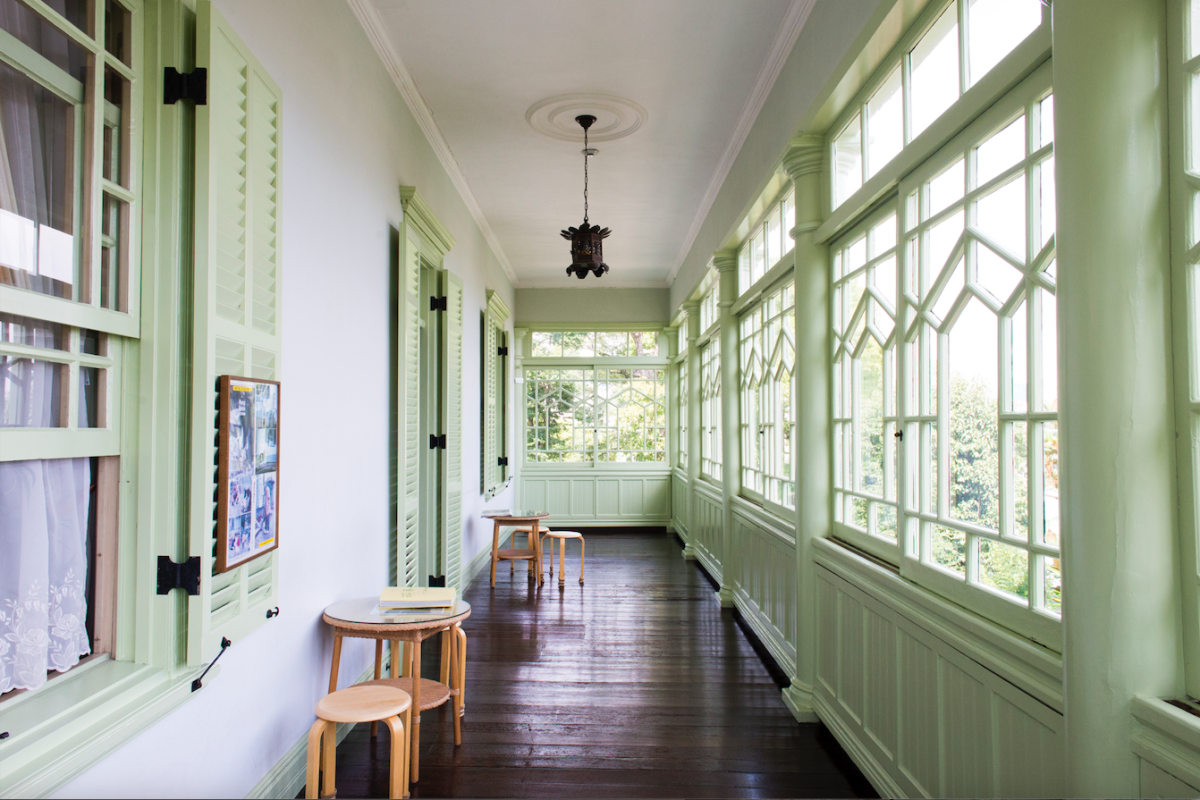
The generous second-story verandah of the Moegi House is reminiscent of those in New Orleans and other colonial cities of the same era. (Photo by Kobe City offfice)
Both typically have generous verandas on both the lower and upper stories, wooden clapboard siding, and louvered shutters on the exterior, along with classical or Italianate columns and decorative details. The interiors are high-ceilinged to help keep cool in the summer months, and typically have a parlor and dining room on the ground floor with bedrooms and other private spaces on the upper story. Most of these features had become characteristic of Western-style houses in Kobe as early as the 1880s, and continued to be popular decades later, long after they had fallen out of fashion elsewhere.
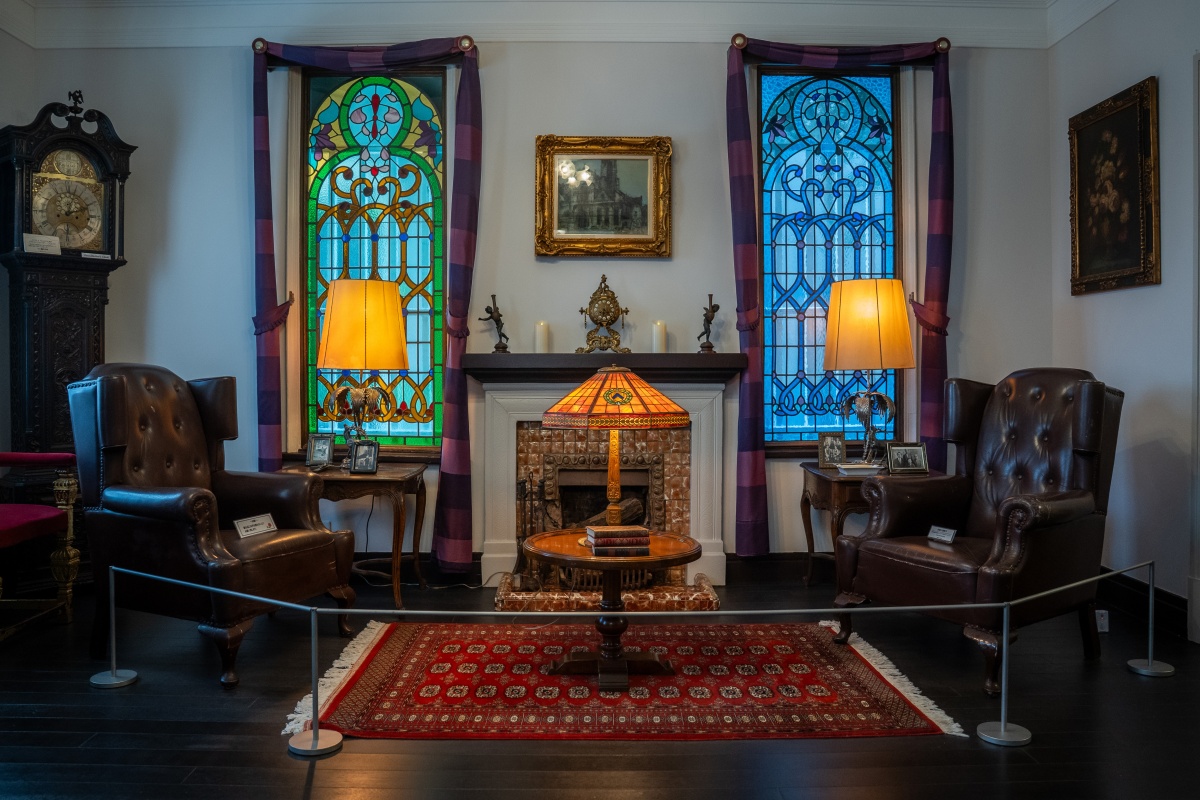
The first floor parlor of the Uroko House has stunning stained glass windows and other sophisticated decorative details. (Photo by Cindy Bissig)
Though Western in appearance, ijinkan were built by Japanese carpenters who had adapted to the new requirements and developed the techniques necessary to realize the Western look. This meant learning from the handful of skilled Western craftsmen also working in the foreign settlements, as well as from Western architecture and construction manuals. The result is a fascinating hybrid of Japanese and Western building. Roof construction is almost invariably Japanese style, including roofing tiles. Although economical two-by-four construction was already common in the West by this time, the basic frameworks of ijinkan were usually made with larger timbers connected by traditional Japanese wooden joinery. All of this remains hidden, though, and what can be seen is as fashionably Western as possible.
Preserving the Past: The Rhine House Information Center
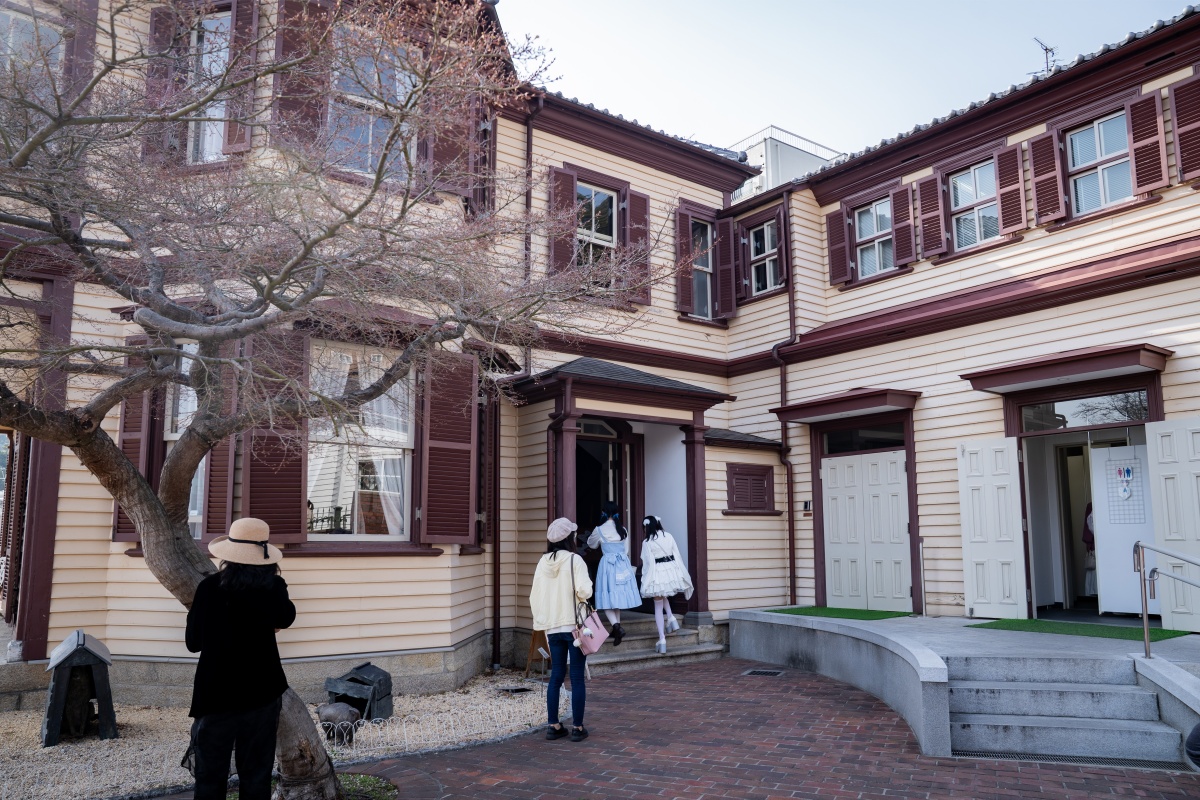
The Rhine House, from 1915, serves as an information center for the Kitano Ijinkan district. (Photo by Cindy Bissig)
The historical preservation of Kobe ijinkan has benefitted from decades of meticulous scholarly research and the enthusiasm of local residents and commercial enterprises. Several of the best-preserved are now owned by the city, which has funded their restoration and maintains them as public assets. The Rhine House is an outstanding example of the Kobe ijinkan style. This two-story wooden home was built in 1915 and consists of a main house and a service wing attached in an L configuration. After being damaged in the 1995 Great Hanshin-Awaji Earthquake, it was completely dismantled and reassembled in order to add earthquake-resistant structural upgrades. It now serves as an information center for the Kitano Ijinkan district and the preservation efforts, with the entire second floor devoted to informative exhibits about the history of the house and the foreign settlement.
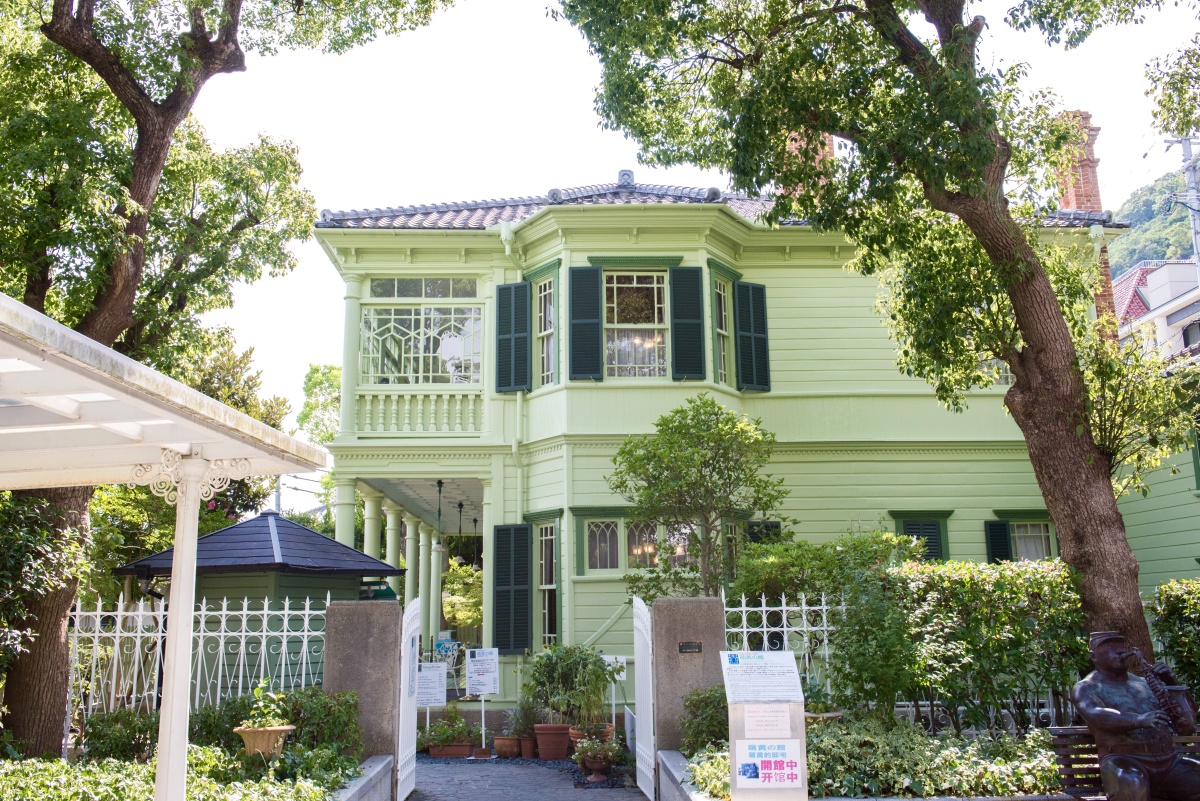
The Moegi House, 1903, was built as a residence of the Consul-General of the United States. It embodies the essential characteristics of ijinkan: verandas, bay windows, shutters, classical moldings, and brick chimneys. (Photo by Kobe City office)
The Moegi House (also city owned) embodies the essential characteristics of ijinkan. Six classical columns span the front verandah, lending the house a welcoming gravitas. It has generous bay windows on the upper and lower stories, windows with delicate geometrical framing and classical moldings, and the brick chimneys wouldn’t look out of place in London. The interior retains its fine wooden staircase and tiled fireplaces, and has been furnished with historically appropriate period pieces.
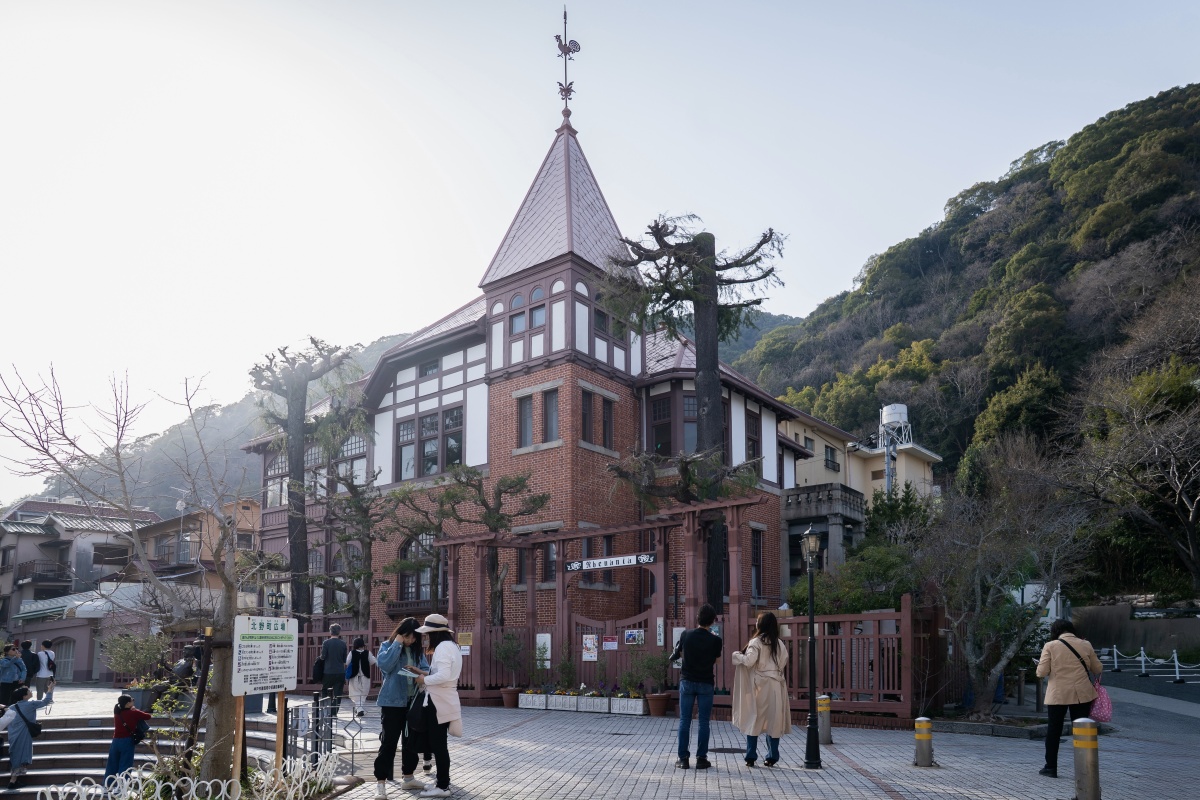
The Weathercock House is an impressive home that displayed the status of it’s original owner, the German trader Gottfried Thomas. It recently underwent extensive seismic reinforcement. (Photo by Cindy Bissig)
Prosperous foreign residents often went to great expense to recreate the grand building styles common in their home countries. The elegant and imposing Weathercock House, another city-owned building, is an iconic Kobe-style building whose namesake atop its three-story corner tower is an instantly recognizable symbol of the district. Designed by Georg de Lalande for the successful German trader Gottfried Thomas, it was completed in 1909. Though the structure is made of wood, it has brick-clad exterior walls and a half-basement clad in granite. Dark half-timbering against white plaster on the upper stories completes the Germanic mood.
In the late 1970s, a popular television drama called Kazamidori (weathercock) was inspired by this house. The noticeable upsurge in interest and tourism that resulted was a major impetus for Kobe’s 1979 decision to create the Kitano-cho/Yamamoto-dori Preservation District, and for the subsequent restoration and opening of historical structures there.
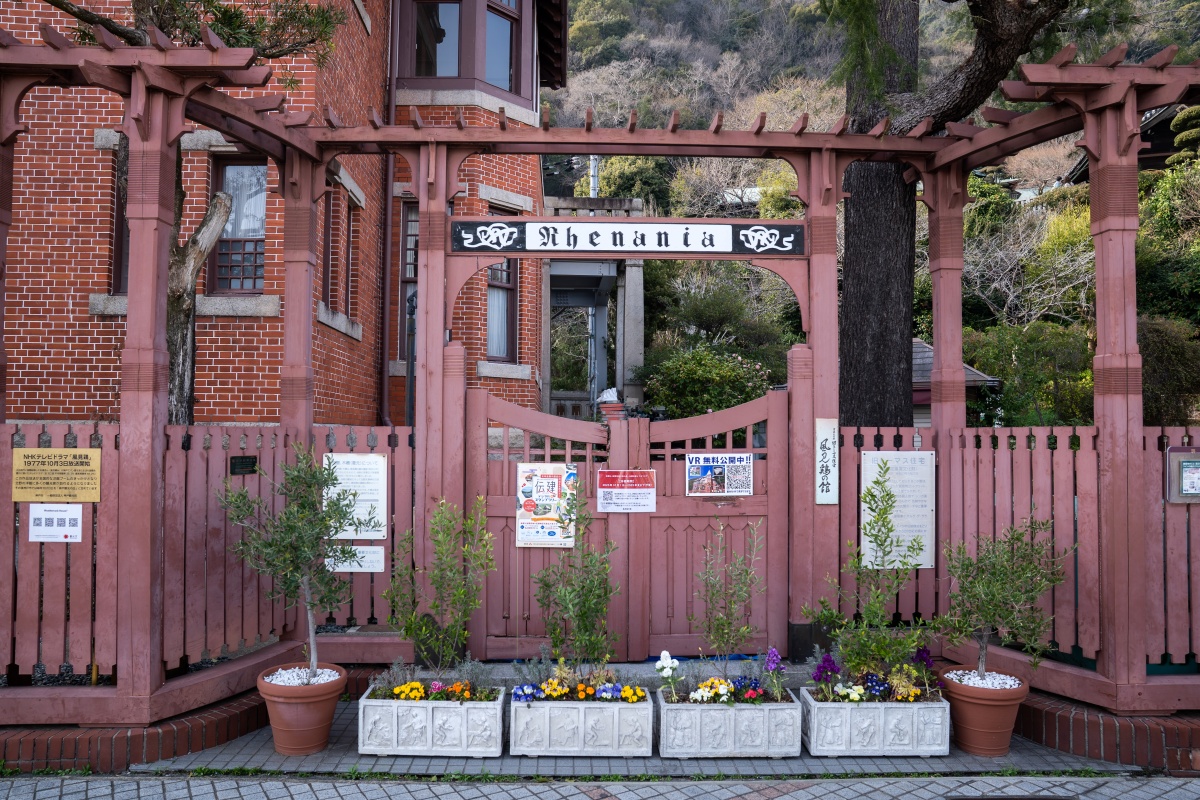
The elaborate gate of the Weathercock House is emblazoned with the name “Rhenania,” in acknowledgment of its original owner’s home region on the Rhine River. (Photo by Cindy Bissig)
The house is surrounded by a strikingly elaborate wooden fence with a tall trellised gateway bearing the name Rhenania—the Latinized name for the Rhineland—in Germanic script, a reference to Thomas’s home region on the Rhine River. The interior has a very spacious dining room and parlor on the ground floor and private rooms above, incorporating traditional German design features throughout such as heavy beams and dark woodwork, with Jugendstil (German Art Nouveau) stained glass and decorative details imported from Berlin. It was quite an impressive home, unabashed evidence of Thomas’s status as a leading Kobe trader.
In Search of Ijinkan: Kobe City’s Treasure Hunt
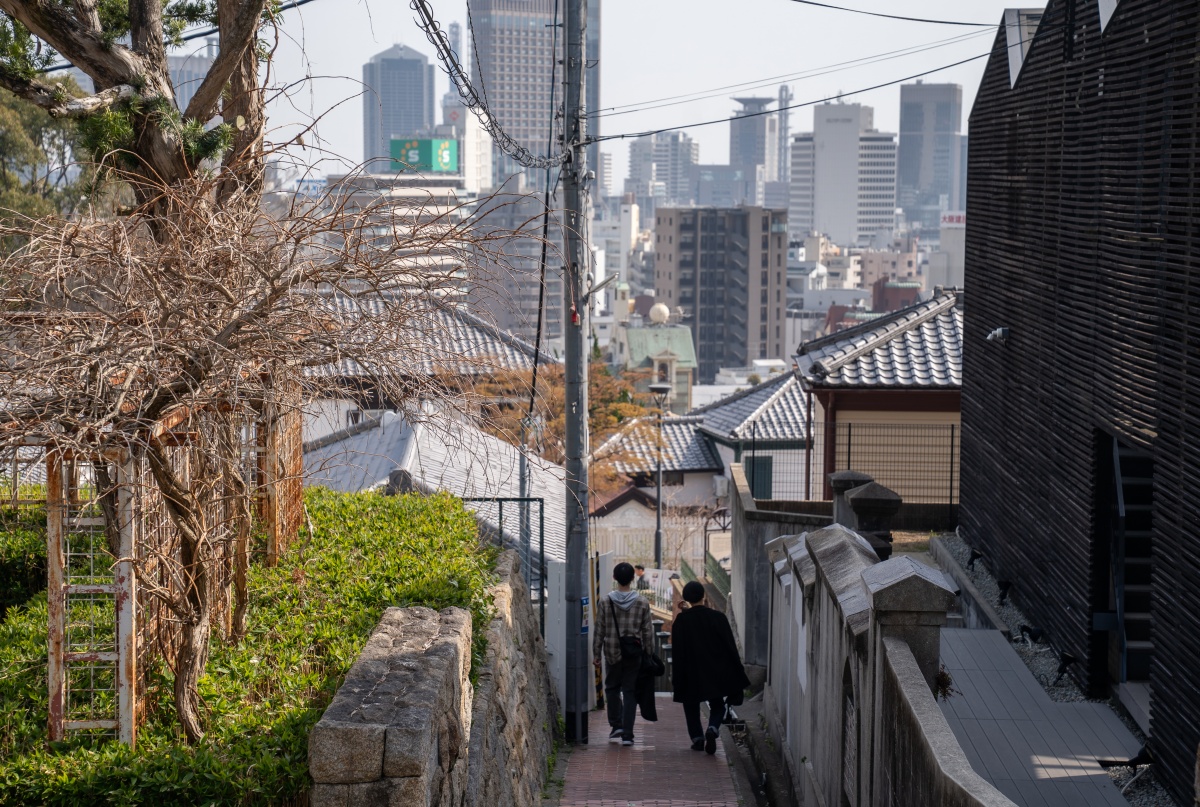
Many of the more interesting ijnkan are reached by narrow, steeply-sloped alleyways, like this one near the Rhine House. (Photo by Cindy Bissig)
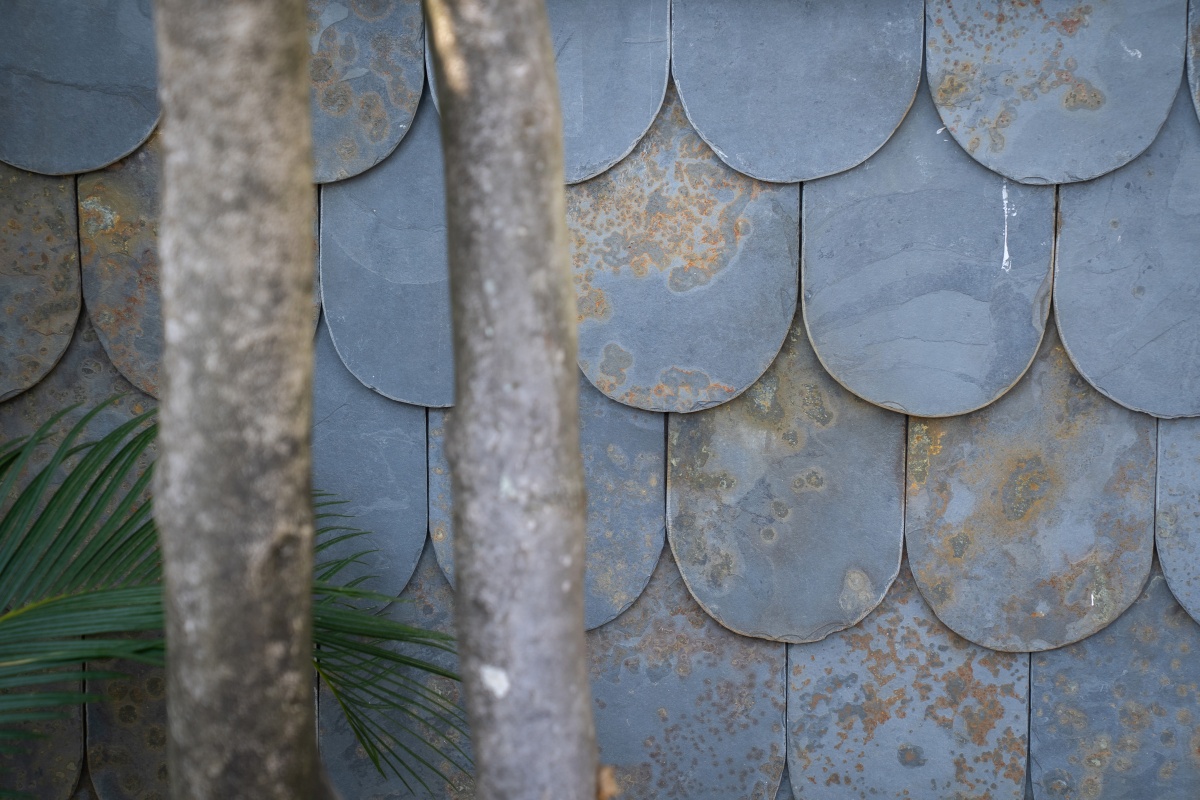
A closeup of the tiled walls of the Uroko House, which reminded locals of fish scales (uroko). (Photo by Cindy Bissig)
Visitors to Kobe’s Ijnkan-gai today shouldn’t expect, as I initially did, to see coherently preserved historical streetscapes like those of Europe or North America. The houses survive singly or in small clusters, located mainly along the streets of Yamate-dori and Kitano-dori and higher up the hillside, nestled amid neighborhoods full of typical present-day Japanese apartment buildings, shops, and homes. Finding the ijinkan is a bit of a treasure hunt, which is undeniably part of the attraction. For many, the more recent focus on tourist-oriented entertainment is an even bigger draw.
Our first destination in 1985, as I recall, was the Uroko House, which is one of the best-known ijinkan, and the first opened to the public in 1977. It’s part a group of the houses situated high on the hillside, reached from Kitano-dori by steep alley-width paths. The name of the house comes from the thousands of scalloped slate tiles that cover its exterior, which resemble fish scales, or uroko. Constructed in the late Meij period, possibly around 1905, it was lived in until 1968.
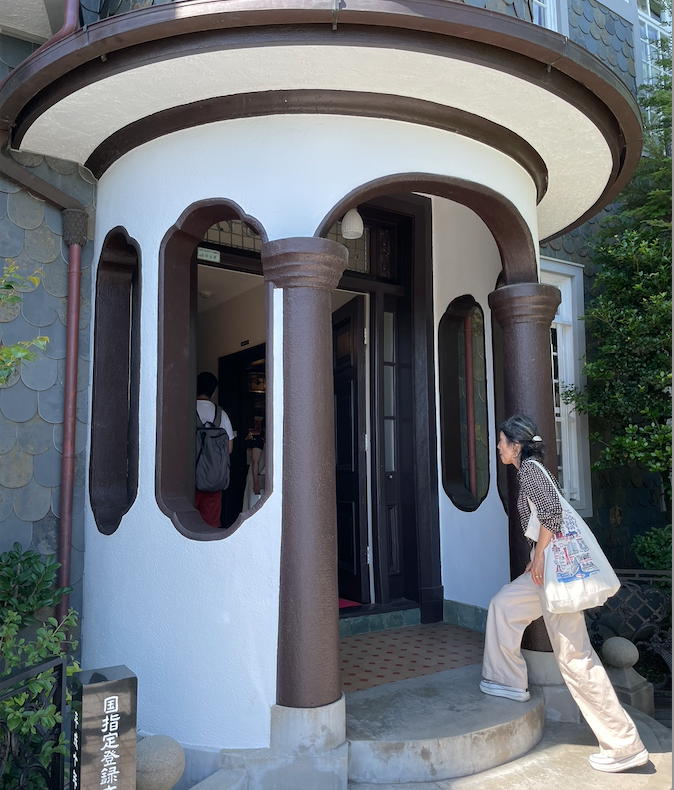
The entrance to the Uroko House. (Photo by Azby Brown)
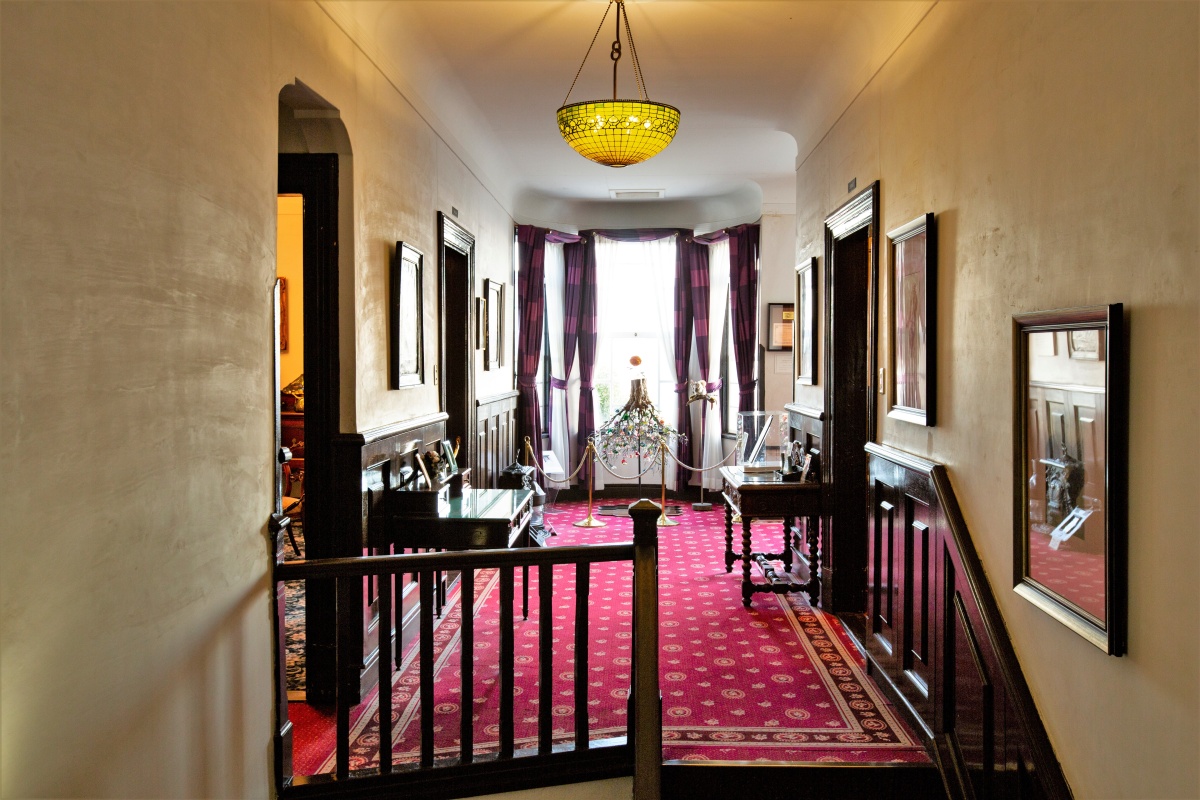
The second-floor center halway of the Uroko House. (Photo by Kobe City office)
On my first visit, the exterior of the Uroko House struck me as weird, and it still does. It’s dominated by a tall, slate-covered tower that undoubtedly has traditional northern-European antecedents, but here seems more like an awkward Disneyesque fantasy. It’s still odd to me that this idiosyncratic and utterly atypical house came to represent the Western-style in the eyes of Japanese. The interior, however, is comfortable and very well preserved, with decorative details that exhibit a high level of craftsmanship, like the ground floor fireplace flanked by large stained-glass windows. The second floor library opens onto a generous sunroom, with a semicircular sitting nook formed by the round tower.
The view of Kobe and its port from this sunroom was reportedly the best of any in the district. The house, which is operated as a tourist attraction by the Uroko Group, is furnished with museum-quality antiques that aim to recreate the atmosphere of the original residence. A three-story annex called the Observation Gallery was built next door in 1982 for displaying artworks. Its exterior is covered with the same uroko tiles, with a tower designed to mimic that of the original house. (This is a baffling and odd design decision, as having two similar towers only lessens the impact of the original.)
And Now for a Bit of Fun with Sherlock Holmes
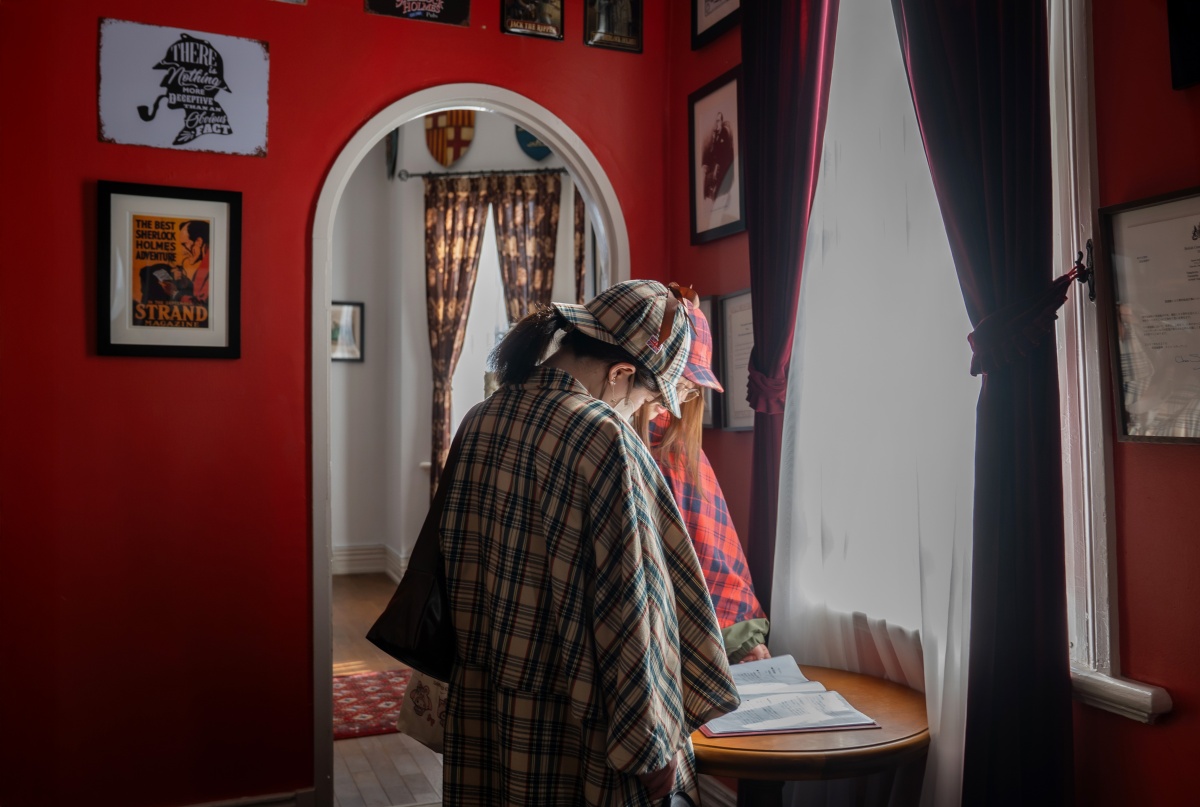
Visitors to the English House can don deerstalker hats and Inverness capes to cosplay as Sherlock Hlmes. (Photo by Cindy Bissig)
The Uroko Group operates seven other ijinkan as commercial tourist attractions. These tend to be fanciful reinterpretations loosely based on period lifestyles and intended as entertainment, unconstrained by historical authenticity. In many cases not enough documentation of the ijinkan houses and their inhabitants survives to allow more authentic recreations, so some reliance on imagination is expected. The English House for instance, originally built in 1909, remains very much in its original state and is considered a fine example of the British Colonial style found in many variations throughout Asia.
It has been transformed into a Sherlock Holmes attraction. The interior is arranged in settings inspired by the Conan Doyle novels, and the second floor is conceived as a museum, with historical memorabilia and related items on display. It includes a detailed reconstruction of the detective’s cluttered Baker Street room as depicted in the novel The Musgrave Ritual. Sherlock Holmes-style Inverness capes and Deerstalker hats are available free of charge for guests to wear as cosplay during their visit. More selfie opportunities are provided by the thematic gardens outside.
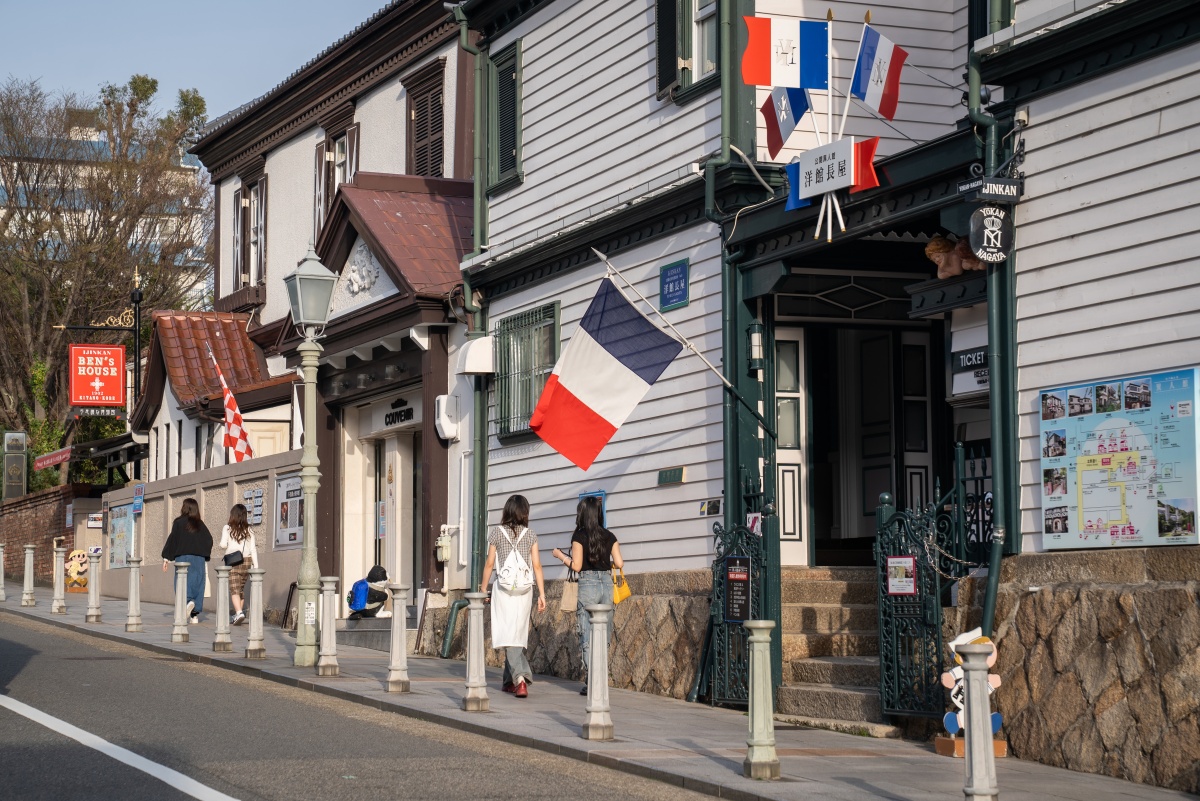
Ben’s House is one of several ijinkan lining Yamamoto-dori in the center of the Kitano Ijinkai dstrict. (Photo by Cindy Bissig)
The nearby two-story wooden home now known as Ben’s House has similarly been made into an amusing creative installation of natural history specimens, in the manner of a European “cabinet of curiosities.” Artful installations of natural specimens of many types have been arranged in rooms painted in striking colors, including a blue-walled butterfly room on the second floor. This is inspired by the local story that English aristocrat and adventurer Ben Allison once lived in the house. In fact the evidence for this is not strong, but we are encouraged to suspend our disbelief long enough to accept the premise. Most of Uroko Group’s ijinkan prioritize fun over historical accuracy in a similar way.
Some house extremely high-quality collections of antique furniture and artworks. The Tudor-revival style Yamato 8-Bankan house, for instance, is set up like a home museum with European, Asian, and African artworks, some rarities. On the ground floor I was surprised to see sculptures by Bourdelle, Rodin, and Renoir, as well as engravings by Rembrandt, Durer, and Hogarth. A large collection of carved ebony Makonde statues from East Africa has its own small gallery. On the second floor are antique Buddhist sculptures from Gandhara, Thailand, and Japan.
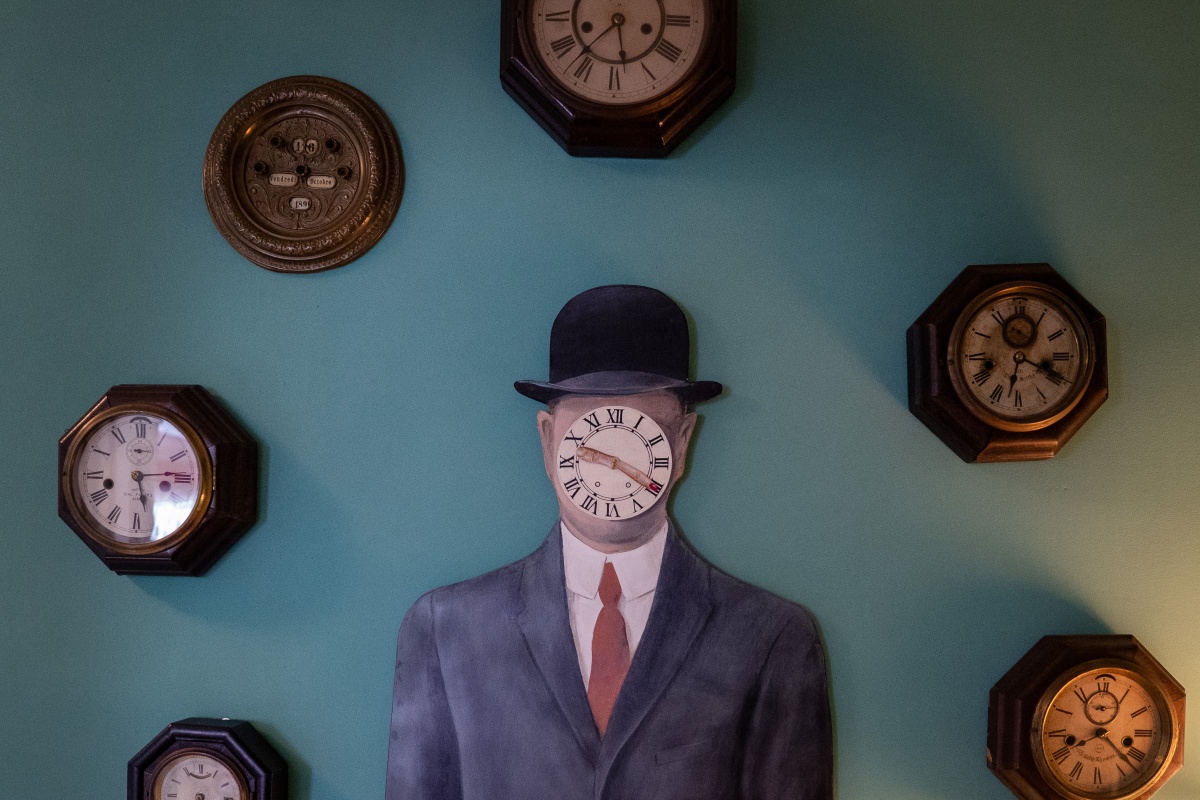
A portion of the Yokan Nagaya House (French House) has been creatively converted into a surrealist-inspired environment, using images from Magritte. (Photo by Cindy Bissig)
During a recent visit, two striking but unlabeled large lithographs caught my eye. One bore the signature of the noted English artist Alma-Tadema, and I was quickly able to determine it was a lithographic version of his 1907 painting “Caracalla and Geta: Bear Fight in The Coliseum, AD 203.” The other print bore the signature of Henrietta Rae, another famous English artist, and was based on her 1899 painting “Diana and Calisto.” Staff at the house were visibly excited to know the identity of these works and asked me to write down the names so they could properly label them. They somehow have become custodians of an incompletely indexed collection and don’t really know what they have. I’d love to know the full back story myself.
The preservation efforts of these ijinkan have been made possible by close cooperation between the city government, local residents, businesspeople, and experts. But everyone I’ve spoken with who is involved in these efforts points out that the ongoing challenges are immense and money is always short. The combination of commercialism and historical restoration we see there may be one viable model for historical preservation in our era, as it seems to have been pretty successful. Visitors come looking for fun, and get a dose of real history along the way.



